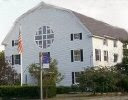Monday, February 2, 2009
Feasbility Committee Tours Steel-Frame Building
This morning, the members of the feasibility committee went to Hopedale for a very informative tour of a steel-frame building.
The building we looked at was built by a private corporation for a printing and envelope stuffing operation. The structure was 11,600 square feet, with half furnished as offices, and the other half open workspace.
Committee members were impressed with the attractiveness of the outside, and I was pleasantly surprised by just how much space 10,000 square feet actually is, compared to the cramped area the library currently occupies.
The committee is actively gathering price estimates on library interior furnishings to provide a ballpark figure for total project cost.
The building we looked at was built by a private corporation for a printing and envelope stuffing operation. The structure was 11,600 square feet, with half furnished as offices, and the other half open workspace.
Committee members were impressed with the attractiveness of the outside, and I was pleasantly surprised by just how much space 10,000 square feet actually is, compared to the cramped area the library currently occupies.
The committee is actively gathering price estimates on library interior furnishings to provide a ballpark figure for total project cost.
Subscribe to:
Post Comments (Atom)

Questions. Is the square footage sufficient for whatever growth our master plan (do we have one?) is projected to be?
ReplyDeleteAlso, is the structure modular? That is, could additional square footage be easily added?
Great questions, both without simple yes/no answers.
ReplyDeleteQ: Is the square footage sufficient for growth?
A: In our original building plan, which resulted in a recommended 18,000 square footspace, we used an estimated 2024 population of the town of Upton of slightly over 11,000. Since then, the rate of population growth of the town has slowed dramatically.
The 10,000 square feet of our possible steel building would be completely utilized the day we moved in. There would be some room to expand the collection size, and it would be a vast improvement over our current space, but it would not be based on projected needs for the next 20 years, as the State grant application required.
Q: Could the building be expanded in the future?
A: Steel frame buildings can accomodate additions as well as any other building. Decisions about the location of the building on the site, and the layout of the interior can influence how expensive it is to make additions.
The idea of building with the intent of providing the possibility of an addition in the future is a factor in the Feasbility Committee's discussions. There is some debate whether it would be better to build a larger building (12-15 thousand sq) now and not furnish it completely, or to build the minimum size now and anticipate needing to plan an addition in 10 years or so.
[FROM JOHN ROBERTSON]:
ReplyDeleteConsiderable effort went into planning a library a number of years ago and this required defining a needs assessment for a 20 year horizon based on an estimated population growth in Upton during that period, The schematics were for an 18,000 sq ft library and this resulted in a state grant for about 40% of the project cost. The state delayed for a number of years in funding the grant. The site was to be in the "Planned Village" and was donated to the town. The financial implosion during the wait listing resulted in the village losing its funding and the developers changing the use of their property to industrial which they have by right. The intent of the Trustees was to move the site across Maple Avenue from the original site. The Library Commissioners would not approve this change and hence the grant was not viable. In addition the escalation of costs during the wait listing caused the original costs to increase substantially so that the funding no longer covered 40% of the project. The elements in the original plan were studied and incorporated into a 10,000 sq ft structure which if built using the so call "steel building techniques" should lower the costs substantially so that it would be economically feasible once the economy has bottomed. This option has not been finalized as yet as we have not completely closed out other possibilities as yet.. The "Metal Building System" is not a typical modular construction but the structure is designed for its intended use and much of the work is done prior to arrival on the site. It does lend itself to expansion in the future if it more space is needed.